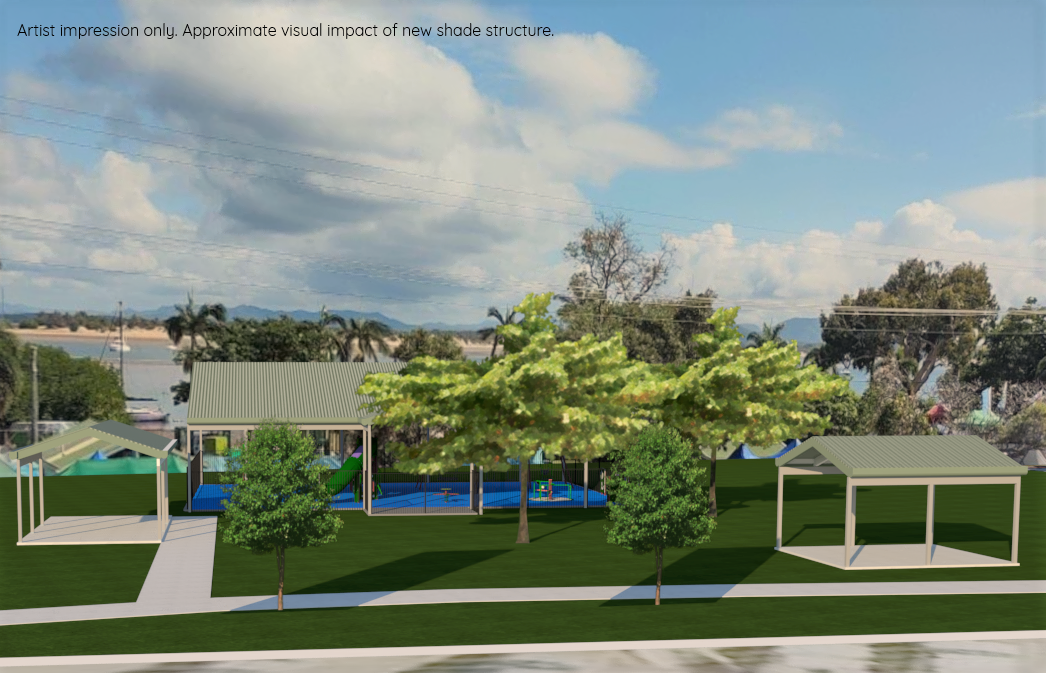- Navigation
- Your Council
- Council Meetings
- Advisory Committees
- Careers at Council
- Corporate Documents
- Community Engagement
- Tenders and Contracts
- Council Forms
- Rates, Fees and Charges
- Right to Information
- Public Interest Disclosure
- Contact Council
-
News, Public Notices and Media Releases
- Media Releases
-
News
- July 2024
- June 2024
- May 2024
- April 2024
- March 2024
- February 2024
-
Archived News and Announcements
- 2023 Archived Notices
- 2022 Archived Notices
-
2021 Archived Notices
- January 2021
- February 2021
- March 2021
- April 2021
- May 2021
-
June 2021
- EXPO ROAD CLOSURES | JUNE 2021
- Charlotte Street set to open in time for Expo
- Stage 1 Water Restrictions for Coen
- WORKS NOTIFICATION | OAKY CREEK
- EXPO | FIREWORKS EXCLUSION ZONE
- NEW LOCATION FOR DUMP EZY UNIT MAKES RV ACCESS EVEN EASIER
- FREE MULCH AT MT TULLY
- OAKY CREEK HAZARD REDUCTION BURN
- UPDATE | Lions Park Playground
- October 2021
- September 2021
- August 2021
- July 2021
- December 2021
- November 2021
- 2018 Public Notices
- 2017 Public Notices
- 2016 Public Notices
- 2024 Archived News
- Public Notices
- Cook Shire Publications Scheme
UPDATE | Lion's Park Playground
29 June 2021 - 05:16PM
Works to upgrade Cooktown's much-loved Lion's Park Playground are progressing, however ongoing challenges with sourcing and supply chains have pushed back the estimated completion date to late October 2021.
Fully funded by the COVID Works for Queensland program, the Lion's Park project includes replacement of the current playground equipment with brand new, state-of-the-art equipment, a fenced play enclosure featuring a soft-fall safety surface, and installation of a new, heritage-style roof structure that is consistent with other roofed structures in the park, provides much-needed shade, and an all-weather play area that also offers full UV protection.
For more information about the project, please read the initial media release here.

Pictured above: A computer-generated, street view of the new Lion's Park Playground indicating the location of the shade structure (centre) and consistency with rooftops of pre-existing structures including the toilet block (far left) and barbecue facilities (far right).



