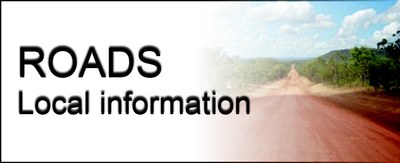- Navigation
- Building and Plumbing
- Development Applications
- Economic Development
- Infrastructure Update
- Storm Tide and Stormwater
- Swimming Pool Compliance
- Town Planning
- Vegetation Clearing Requirements
NOTICE OF DECISION DA/4411
Development Permit for Building Work
14 January 2022 - 04:34PM
DESCRIPTION OF THE DEVELOPMENT
| Approval Type: | Development Permit for Building Work Assessable Against the Cook Shire Council Planning Scheme 2017 |
|---|---|
| Development Description |
Application for a Development Permit DA/4411 – Building Work Assessable Against the Cook Shire Council Planning Scheme 2017 – Shade Structure (Class 10a Building) over Lions Park Playground – 130 Charlotte Street, Cooktown – Lot 1 C179109 |
| Decision: | Approved in full with conditions - Development Approval DA/4411 |
| Decision Date: | 14 October 2021 |
APPLICABLE ASSESSMENT BENCHMARKS
| Planning Scheme: |
Cook Shire Council Planning Scheme 2017 (v2.0, 25 November 2019)
|
|---|---|
| Planning Regulation 2017 |
No part of the application required a referral to the State Assessment Referral Agency (SARA) under the Planning Regulation 2017 |
| Regional Plan: | Cape York Regional Plan |
| State Planning Policy (Part E): |
All aspects of the State Planning Policy have been adequately reflected in the Cook Shire Council Planning Scheme 2017. Therefore assessment against the applicable Planning Scheme provisions will address any relevant State issues. |
OTHER RELEVENT MATTERS
In assessing the application, Cook Shire Council had regard to the site being located within the Character Overlay.
Council engaged Australian Heritage Specialists to undertake a preliminary visual assessment in order to ensure sufficient separation between the adjoining heritage places (being the RSL – separated by the Bowls Club and the Cooks Monument/Endeavour Reserve) so not to obscure the appearance or prominence of the places. The separation and design of the proposed structure will mean that it is compatible with the cultural heritage of the listed sites.
REASONS FOR THE DECISION
Cook Shire Council approved in full with conditions the application as it complied with the applicable assessment benchmarks. In particular:
- The proposal is compliant with the assessment benchmarks and is consistent with the Cook Shire Council Planning Scheme 2017;
- The subject site will not increase natural risks or hazards or impact on environmental values.
- The proposed design demonstrates compliance as the roof design provides visual interest and textural effect without repeating other roof forms in the immediate streetscape.
- The proposed design has overlapping skillion roofs which are permeable and maintain the existing view corridors through to the Endeavour River.
- The height of the proposed structure will ensure that most views to the river from Charlotte Street are maintained under or around the structure.









