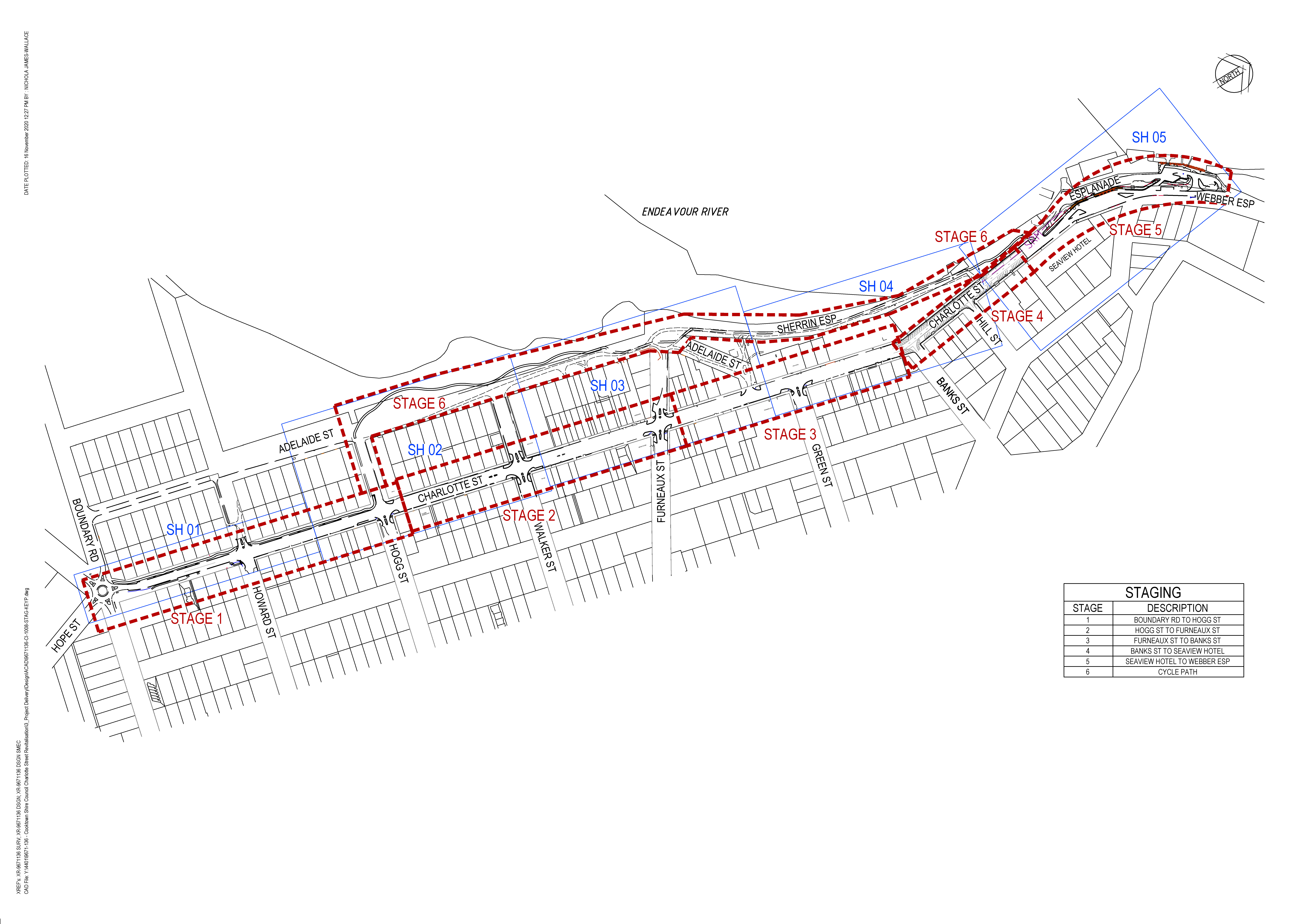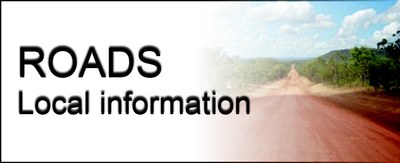- Navigation
- Building and Plumbing
- Development Applications
- Economic Development
- Infrastructure Update
- Storm Tide and Stormwater
- Swimming Pool Compliance
- Town Planning
- Vegetation Clearing Requirements
Charlotte Street Revitalisation Project
PROJECT SUMMARY
|
PROJECT NAME | REVITALISATION OF CHARLOTTE STREET, COOKTOWN |
|---|---|
| LOCATION |
Charlotte Street, Cooktown from Boundary Road to Webber Esplanade/Cooktown Wharf |
| FUNDED BY | This project is jointly funded by the Australian Government's Road to Recovery Program and the Queensland Government's Transport Infrastructure Development Scheme (TIDS). |
| PROJECT OVERVIEW |
The Charlotte Street Revitalisation Project started in 2016 with the objective of reviewing the conceptual streetscape along Charlotte Street between the Boundary Street roundabout and the wharf. The project consists of 6 stages: Stage 1: Boundary Street intersection to Hogg Street Stages 2 and 3: Intersection treatments at Walker, Furneaux, Adelaide and Green Street intersections including the construction of kerb outstands, traffic media islands, kerb ramps, signage and line markings Stage 4: Banks Street to Seaview Hotel Stage 5: Cooktown Wharf and Waterfront area Stage 6: Sherrin Esplanade from Furneaux Street-Adelaide Street to Charlotte Street
|
| PROJECT PURPOSE |
Provide continuity in treatment along the length of Charlotte Street, preserving the street's wide open streetscape and providing increased parking capacity. Community consultation also indicated clear direction for a shared path and/or bike lanes to Charlotte Street to an Adelaide Street alignment with linking connections back to Charlotte Street. |
| ESTIMATED COMPLETION |
Stage 1: Complete Stage 2: Complete Stage 3: Complete Stage 4: Complete Stage 5: In progress Stage 6: In progress |
COMMUNITY CONSULTATION
The first community consultation session (Session 1) was held in November 2016. Taking on board feedback from Session 1, a second set of concept plans was completed and provided at a second community consultation session (Session 2) in June 2017. Further to the two community consultation sessions a feedback summary was collated to inform the finalisation of the Charlotte Street concept plans. With the final design of the wharf precinct tie-in to the waterfront determined in 2018, final concept plans are now completed.
To view a complete summary, including feedback from sessions 1 and 2, the original concept plan, and the second iteration click here.
To view the most recent design plans, click here (please note these plans are still subject to change).
Click here to view design concept for Stage 5 works at the Cooktown Wharf Precinct.










